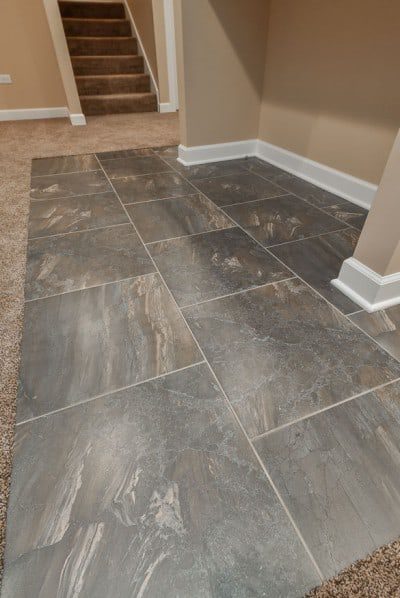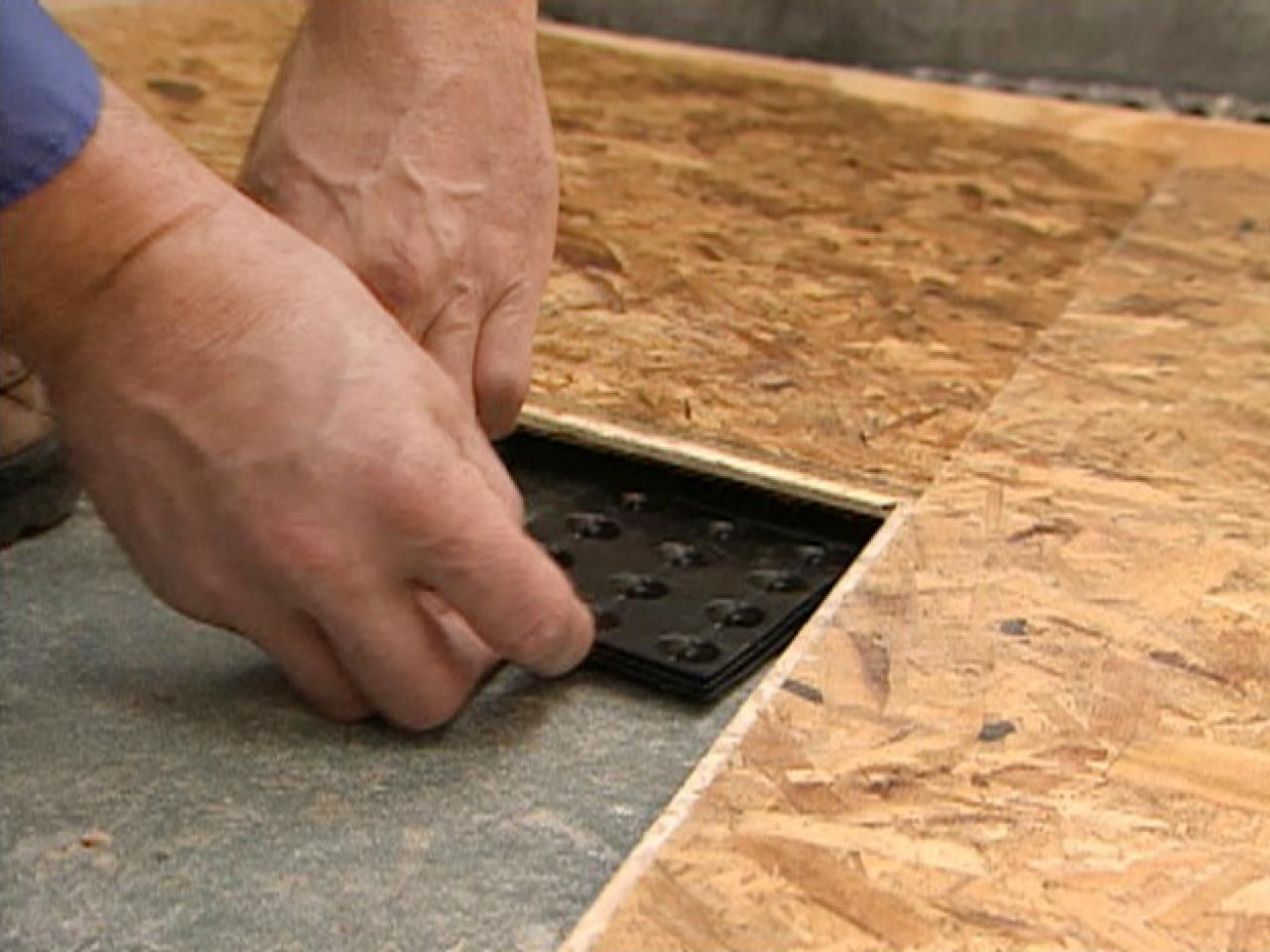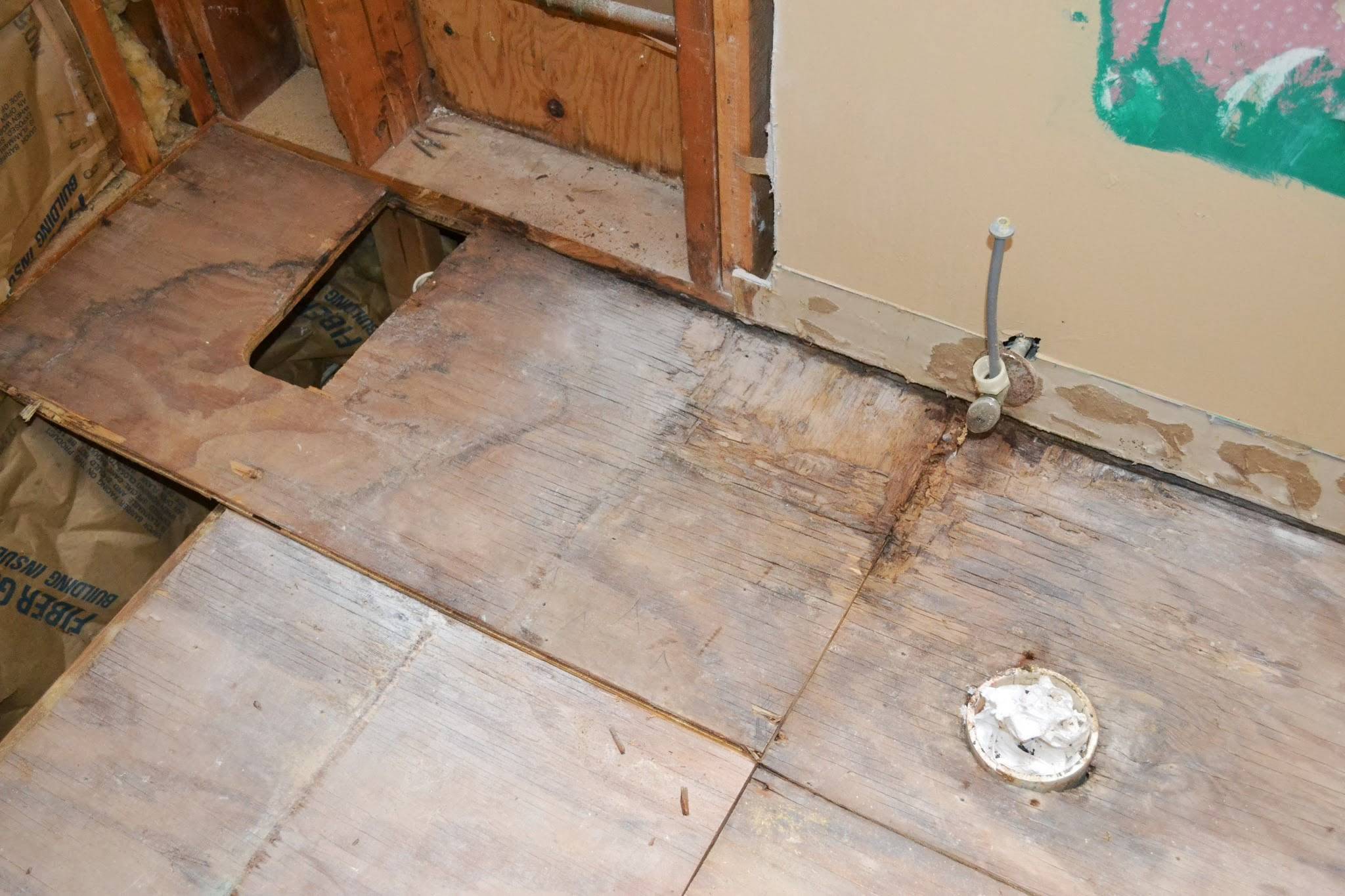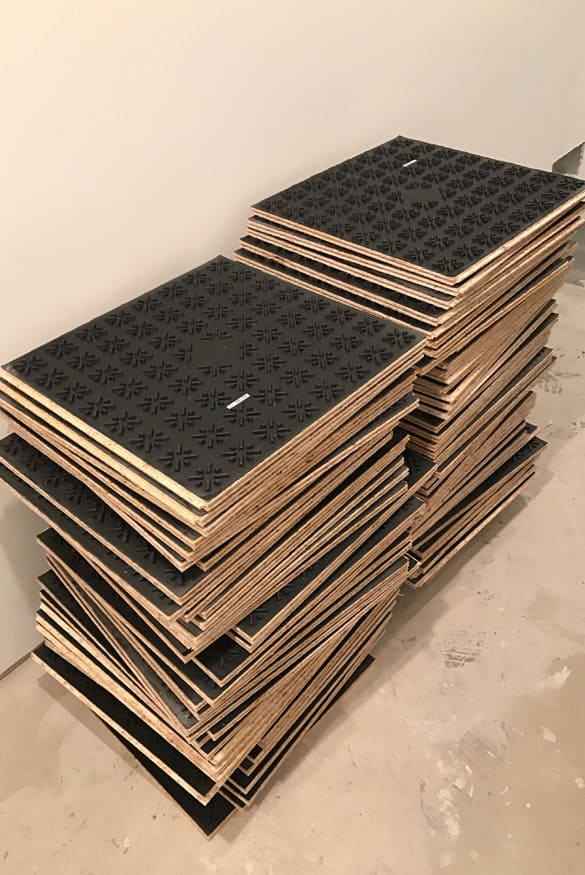Importance of Subfloors in Basements
Subfloors in basements play a critical role in ensuring a stable, moisture-resistant, and comfortable living space. Basements are prone to moisture issues, and the right subfloor can mitigate these problems, creating a suitable foundation for various flooring options.
A well-installed subfloor acts as a barrier between the concrete foundation and the finished flooring, providing a flat and level surface. This is especially important in basements where the concrete slab might be uneven or cracked. The subfloor helps to distribute weight evenly, preventing damage to the finished floor and enhancing durability.
Another vital function of subfloors in basements is moisture control. Basements are often subject to high humidity and water intrusion from the surrounding soil. A proper subfloor system incorporates moisture barriers that prevent water from seeping through the concrete slab into the living space. This helps in reducing the risk of mold and mildew growth, which can compromise indoor air quality and pose health risks.
Thermal insulation is another benefit of subfloors in basements. Concrete floors can be cold, making basement living spaces uncomfortable. Subfloors can be insulated to provide a warmer surface, increasing energy efficiency and comfort. Insulated subfloor panels, for example, add a layer of protection against the cold, making the basement more inviting and reducing heating costs.
Subfloors also contribute to sound insulation. Basements often serve as recreational areas or home theaters, where sound insulation is crucial. A well-chosen subfloor material can help reduce noise transmission, creating a quieter environment. Floating subfloor systems, for instance, provide an added layer of sound insulation due to their design and materials.
And last, subfloors increase the longevity and performance of the finished flooring. Whether it’s carpet, hardwood, tile, or laminate, having a stable and moisture-resistant subfloor ensures that the top flooring material remains in good condition for a longer period. This not only saves on repair and replacement costs but also maintains the aesthetic appeal and functionality of the basement flooring.

Moisture Considerations for Basement Subfloors
Moisture management is a paramount concern when installing subfloors in basements due to the inherent dampness of these spaces. Basements are prone to moisture issues from groundwater seepage, high humidity, and occasional flooding, making moisture-resistant subfloor solutions essential.
The first step in addressing moisture is to assess the existing conditions. Moisture testing of the concrete slab is crucial before installing any subfloor. This can be done using moisture meters or calcium chloride tests to determine the moisture emission rate. Understanding the level of moisture helps in selecting the appropriate subfloor system and moisture barriers.
Vapor barriers are integral to moisture management in basement subfloors. These barriers are placed between the concrete slab and the subfloor to prevent moisture from rising into the finished flooring. Polyethylene sheets are commonly used as vapor barriers. They are laid over the concrete with seams overlapped and sealed to ensure a continuous barrier against moisture intrusion.
Incorporating a dimpled plastic membrane is another effective moisture control method. These membranes create an air gap between the concrete slab and the subfloor, allowing moisture to evaporate while providing a dry surface for the subfloor. This setup is particularly beneficial in basements with high moisture levels, as it offers superior protection against water damage.
Insulated subfloor panels offer dual benefits of moisture control and thermal insulation. These panels typically consist of a rigid foam insulation layer bonded to a moisture-resistant surface. The foam provides a thermal break, reducing the cold from the concrete, while the moisture-resistant surface prevents water from penetrating the finished floor.
Proper ventilation and drainage are also critical in managing basement moisture. Ensuring that the basement is well-ventilated can help reduce humidity levels. Additionally, installing a sump pump and ensuring proper drainage around the foundation can prevent water from entering the basement. Regular maintenance of gutters and downspouts to direct water away from the foundation also plays a key role.
Addressing moisture considerations effectively ensures a dry, comfortable, and long-lasting basement floor. Choosing the right subfloor system with appropriate moisture barriers, along with maintaining good ventilation and drainage, can mitigate moisture problems and protect the integrity of the flooring.

Types of Basement Subfloor Materials
Selecting the right subfloor material for a basement is essential to ensure durability, moisture resistance, and suitability for the intended flooring. Various materials offer different benefits, and understanding these options helps in making an informed decision.
Plywood is a popular choice for subfloors due to its strength and ease of installation. It provides a stable base for various types of finished flooring. However, plywood can be susceptible to moisture damage if not properly sealed or if a vapor barrier is not used. For basements, treated plywood with moisture-resistant properties is recommended.
Oriented Strand Board (OSB) is another common subfloor material. It is made from wood strands and adhesives, providing a strong and cost-effective subfloor solution. OSB has good dimensional stability and is less prone to warping compared to plywood. However, it also requires proper moisture protection to prevent swelling and deterioration in damp basement conditions.
Concrete is often used as a subfloor material in basements, particularly when the existing concrete slab is in good condition. A concrete subfloor can provide a solid and level surface for various finished flooring options. It is inherently moisture-resistant, but additional moisture barriers may be needed to address humidity and potential water seepage from the surrounding soil.
Floating subfloor systems, which include interlocking panels or tiles, offer a versatile and moisture-resistant option. These systems are designed to sit above the concrete slab, creating an air gap that helps with moisture evaporation and thermal insulation. Floating subfloors are ideal for basements as they are easy to install and can accommodate minor unevenness in the concrete slab.
Dimpled plastic membrane subfloors are specifically designed for moisture control. These systems consist of a dimpled plastic sheet that creates an air gap between the concrete slab and the subfloor. The air gap allows moisture to evaporate while keeping the subfloor dry. These membranes can be combined with other materials, such as plywood or OSB, to create a comprehensive subfloor system.
Insulated subfloor panels are becoming increasingly popular for basement applications. These panels typically consist of a rigid foam insulation layer bonded to a moisture-resistant surface. They provide excellent thermal insulation, reducing the cold from the concrete slab, and help manage moisture by preventing water from penetrating the finished floor. Insulated panels are ideal for creating a comfortable and energy-efficient basement living space.

Plywood Subfloor Options
Plywood is a widely used material for subfloors due to its strength, versatility, and ease of installation. When considering plywood for basement subfloors, it is important to choose the right type and ensure proper installation to address moisture concerns.
Standard plywood is made from layers of wood veneers bonded together with adhesives. For basement applications, treated plywood that has been pressure-treated or coated with moisture-resistant chemicals is recommended. This treatment helps protect the plywood from moisture damage and prolongs its lifespan in damp conditions.
Tongue-and-groove plywood is a common choice for subfloors because of its interlocking edges. This design provides additional stability and helps prevent movement or shifting of the subfloor panels. The interlocking edges create a seamless and stable surface, making it an ideal choice for supporting finished flooring materials such as hardwood, laminate, or tile.
Installing a plywood subfloor in a basement requires careful preparation and moisture management. A vapor barrier, such as a polyethylene sheet, should be placed over the concrete slab before laying the plywood. This barrier prevents moisture from seeping up from the concrete and protects the plywood from water damage. Ensuring that the vapor barrier is properly sealed at seams and edges is crucial for its effectiveness.
When laying plywood subfloors, it is important to leave a small gap between the panels and the walls to allow for expansion and contraction. This gap, typically around 1/8 inch, helps prevent buckling and warping due to changes in humidity. The panels should be secured to the concrete slab using appropriate fasteners, such as concrete screws or nails, to ensure a stable and level surface.
To further enhance the moisture resistance of plywood subfloors, an additional layer of moisture-resistant coating or sealant can be applied to the surface. This extra layer of protection helps to seal the wood and prevent water penetration. It is particularly useful in basements with high humidity levels or areas prone to occasional water exposure.
Regular maintenance and monitoring of the basement environment are essential to ensure the longevity of plywood subfloors. Keeping the basement well-ventilated, addressing any water leaks promptly, and maintaining proper indoor humidity levels help prevent moisture-related issues. With proper installation and care, plywood subfloors can provide a durable and reliable foundation for various types of finished flooring in basements.

Floating Subfloor Systems
Floating subfloor systems are an excellent choice for basements due to their versatility, ease of installation, and moisture-resistant properties. These systems consist of interlocking panels or tiles that “float” above the concrete slab, creating an air gap that helps manage moisture and provides thermal insulation.
One of the key advantages of floating subfloor systems is their ease of installation. Unlike traditional subfloor options that require nailing or gluing to the concrete slab, floating subfloor panels simply interlock and sit on top of the slab. This makes the installation process quicker and less labor-intensive, making it an attractive option for DIY enthusiasts and professional installers alike.
The air gap created by floating subfloor systems is beneficial for moisture management. This gap allows moisture from the concrete slab to evaporate, reducing the risk of water damage to the subfloor and finished flooring. It also provides a buffer against cold temperatures from the slab, helping to create a warmer and more comfortable living space in the basement.
Floating subfloor systems are available in various materials, including engineered wood, composite panels, and foam tiles. Engineered wood panels offer the appearance and feel of traditional hardwood while providing better moisture resistance. Composite panels, made from a mix of wood fibers and resins, are highly durable and resistant to moisture. Foam tiles provide excellent thermal insulation and cushioning, making them ideal for areas where comfort is a priority.
Another benefit of floating subfloor systems is their ability to accommodate minor unevenness in the concrete slab. The interlocking design and flexible materials allow the panels to conform to slight variations in the slab’s surface, creating a level and stable subfloor. This feature is particularly useful in older basements where the concrete may not be perfectly smooth or level.
Floating subfloor systems also offer good sound insulation properties. The air gap and the materials used in the panels help to reduce noise transmission, making the basement quieter and more suitable for activities such as home theaters, playrooms, or offices. This added sound insulation enhances the overall comfort and usability of the basement space.
Maintenance of floating subfloor systems is relatively straightforward. Regular cleaning and monitoring of the basement environment help to keep the subfloor in good condition. Ensuring proper ventilation and addressing any water leaks or moisture issues promptly are essential for maintaining the integrity and performance of the floating subfloor. With their ease of installation, moisture management, and thermal and sound insulation benefits, floating subfloor systems are an excellent choice for basement flooring projects.
:max_bytes(150000):strip_icc()/UnfinishedBasementwithSubflooring-187140679-56a66f0c5f9b58b7d0e26895.jpg)
Dimpled Plastic Membrane Subfloors
Dimpled plastic membrane subfloors are specifically designed to address moisture issues in basements. These systems consist of a dimpled plastic sheet that creates an air gap between the concrete slab and the subfloor, allowing moisture to evaporate and providing a dry surface for the finished flooring.
The dimpled design of the plastic membrane is key to its effectiveness. The dimples create a network of channels that allow air to circulate beneath the subfloor. This circulation helps to evaporate any moisture that may be present on the concrete slab, preventing it from reaching the subfloor and the finished flooring. This design is particularly beneficial in basements with high humidity levels or where water seepage is a concern.
Installing a dimpled plastic membrane subfloor is relatively straightforward. The membrane is rolled out over the concrete slab, with seams overlapped and sealed to create a continuous barrier. The edges of the membrane are typically extended up the walls to ensure complete coverage and protection against moisture. Once the membrane is in place, the subfloor panels, such as plywood or OSB, are laid on top, creating a stable and dry surface.
Dimpled plastic membrane subfloors are compatible with various types of finished flooring. They provide a suitable base for materials such as carpet, laminate, hardwood, and tile. The air gap created by the membrane also provides thermal insulation, helping to create a warmer and more comfortable living space in the basement.
Another advantage of dimpled plastic membrane subfloors is their durability. The plastic material is resistant to mold, mildew, and rot, making it a long-lasting solution for moisture management. Additionally, the membrane is strong and flexible, able to withstand the weight of the subfloor and the finished flooring without deforming or breaking down over time.
Maintenance of dimpled plastic membrane subfloors is minimal. Regular cleaning of the finished flooring and monitoring the basement environment for moisture issues are usually sufficient to keep the subfloor in good condition. Ensuring proper ventilation and addressing any water leaks promptly help to maintain the effectiveness of the moisture management system.
Overall, dimpled plastic membrane subfloors offer an effective and reliable solution for managing moisture in basements. Their design and materials provide excellent protection against water intrusion, while their ease of installation and compatibility with various finished flooring options make them a versatile choice for basement flooring projects.

Insulated Subfloor Panels
Insulated subfloor panels are an innovative and effective solution for basement flooring, combining moisture management and thermal insulation in a single product. These panels typically consist of a rigid foam insulation layer bonded to a moisture-resistant surface, providing a comprehensive subfloor system that addresses the unique challenges of basement environments.
The primary benefit of insulated subfloor panels is their thermal insulation properties. Basements are often colder than the rest of the house due to the concrete slab’s direct contact with the ground. The rigid foam insulation in these panels creates a thermal break, reducing heat loss through the floor and making the basement more comfortable and energy-efficient. This added insulation helps to lower heating costs and create a more inviting living space.
In addition to thermal insulation, insulated subfloor panels also provide excellent moisture resistance. The moisture-resistant surface prevents water from penetrating the subfloor and reaching the finished flooring. This is particularly important in basements, where moisture issues are common. The rigid foam insulation itself is also resistant to mold and mildew, further protecting the subfloor system from moisture-related damage.
Installation of insulated subfloor panels is straightforward and DIY-friendly. The panels are typically designed to interlock, creating a seamless and stable subfloor. They can be laid directly over the concrete slab, with no need for additional vapor barriers or moisture membranes. This simplifies the installation process and reduces the time and effort required to prepare the basement for finished flooring.
Insulated subfloor panels are compatible with a wide range of finished flooring options, including carpet, laminate, hardwood, and tile. Their stable and level surface provides a suitable base for these materials, ensuring a durable and long-lasting floor. The added insulation also enhances the comfort and usability of the basement, making it suitable for various activities and purposes.
Maintenance of insulated subfloor panels is minimal. Regular cleaning of the finished flooring and monitoring the basement environment for moisture issues are usually sufficient to keep the subfloor in good condition. Ensuring proper ventilation and addressing any water leaks promptly help to maintain the effectiveness of the insulation and moisture management system.
Overall, insulated subfloor panels offer a comprehensive solution for basement flooring. Their combination of thermal insulation and moisture resistance makes them an ideal choice for creating a comfortable, energy-efficient, and durable living space in the basement. With their ease of installation and compatibility with various finished flooring options, they are a versatile and effective subfloor solution.

Common Mistakes to Avoid
Avoiding common mistakes during the installation and maintenance of basement subfloors can help prevent moisture-related issues and ensure the flooring’s longevity. Being aware of these pitfalls can save time, money, and effort in maintaining a durable and comfortable basement floor.
One common mistake is neglecting moisture testing of the concrete slab before installing the subfloor. Understanding the moisture levels in the concrete helps in selecting the appropriate subfloor system and moisture barriers. Skipping this step can lead to moisture problems down the line, causing damage to the subfloor and finished flooring.
Failing to install a vapor barrier is another frequent error. Vapor barriers are essential for preventing moisture from rising through the concrete slab into the subfloor. Not using a vapor barrier, or improperly installing it, can result in moisture-related issues such as mold, mildew, and warping of the subfloor materials. Ensuring a continuous and well-sealed vapor barrier is crucial for effective moisture management.
Improper preparation of the concrete slab can also lead to problems. The slab should be clean, dry, and level before installing the subfloor. Failing to address these issues can result in an unstable subfloor, leading to uneven flooring and potential damage. Taking the time to prepare the slab properly ensures a stable and durable subfloor installation.
Using unsuitable subfloor materials is a common mistake. Not all subfloor materials are suitable for basement environments, where moisture and humidity are significant concerns. Choosing materials that are not moisture-resistant or designed for basement use can lead to deterioration and damage. Selecting the right materials, such as treated plywood, OSB, or insulated subfloor panels, is essential for a successful installation.
Neglecting to leave expansion gaps is another mistake that can cause issues. Subfloor panels should have a small gap around the perimeter to allow for expansion and contraction due to changes in humidity. Failing to leave these gaps can result in buckling and warping of the subfloor. Ensuring proper spacing during installation helps maintain the stability and integrity of the subfloor.
Overlooking ventilation and drainage can also lead to moisture problems. Proper ventilation in the basement helps to control humidity levels, while good drainage around the foundation prevents water from entering the basement. Neglecting these aspects can result in a damp environment, increasing the risk of moisture-related damage to the subfloor and finished flooring.

What is the best subfloor material for basements?
The best subfloor material for basements depends on various factors, including moisture levels, insulation needs, and the type of finished flooring. Insulated subfloor panels are highly recommended due to their combined moisture resistance and thermal insulation properties. These panels provide a dry and warm surface, making them ideal for basement environments. Other good options include treated plywood, OSB, and floating subfloor systems, each offering different benefits such as ease of installation, stability, and cost-effectiveness.
How do I manage moisture in a basement subfloor?
Managing moisture in a basement subfloor involves several key steps. First, conduct a moisture test on the concrete slab to understand the moisture levels. Use vapor barriers, such as polyethylene sheets, to prevent moisture from rising through the concrete. Dimpled plastic membranes can create an air gap for moisture evaporation. Ensuring proper ventilation and drainage around the foundation also helps reduce humidity levels. Regularly monitor the basement environment and address any water leaks or moisture issues promptly to maintain a dry and stable subfloor.
Can I install a subfloor over an uneven concrete slab?
Yes, you can install a subfloor over an uneven concrete slab, but it requires proper preparation and materials. Floating subfloor systems are particularly suitable for this purpose, as their interlocking design and flexible materials can accommodate minor unevenness in the slab. Alternatively, you can use self-leveling compounds to smooth out significant irregularities in the concrete. Ensuring a level surface is crucial for the stability and durability of the subfloor and the finished flooring.

Are insulated subfloor panels worth the investment?
Insulated subfloor panels are worth the investment, especially in basement applications. These panels provide excellent thermal insulation, making the basement warmer and more energy-efficient. They also offer moisture resistance, protecting the subfloor and finished flooring from water damage. The combination of these benefits creates a comfortable, durable, and long-lasting flooring solution. While the initial cost may be higher than other options, the long-term advantages in comfort, energy savings, and reduced maintenance make insulated subfloor panels a valuable investment.
Can I install a basement subfloor myself, or should I hire a professional?
Installing a basement subfloor can be a DIY project if you have the necessary skills and tools. Floating subfloor systems and insulated subfloor panels are particularly DIY-friendly due to their ease of installation. However, hiring a professional may be beneficial if you are dealing with significant moisture issues, an uneven concrete slab, or complex subfloor systems. Professionals can ensure proper installation, addressing all moisture and stability concerns, which can save time and prevent potential problems in the future.
How do I choose the right subfloor for different types of finished flooring?
Choosing the right subfloor depends on the type of finished flooring you plan to install. For carpet and laminate, a stable and moisture-resistant subfloor like treated plywood or OSB is suitable. For hardwood flooring, a well-insulated subfloor, such as insulated subfloor panels, is recommended to provide thermal insulation and moisture protection. Tile flooring requires a rigid and stable subfloor, making concrete or plywood with additional moisture barriers a good choice. Consider the specific requirements of the finished flooring material and the basement environment to select the most appropriate subfloor option.

Related Posts: