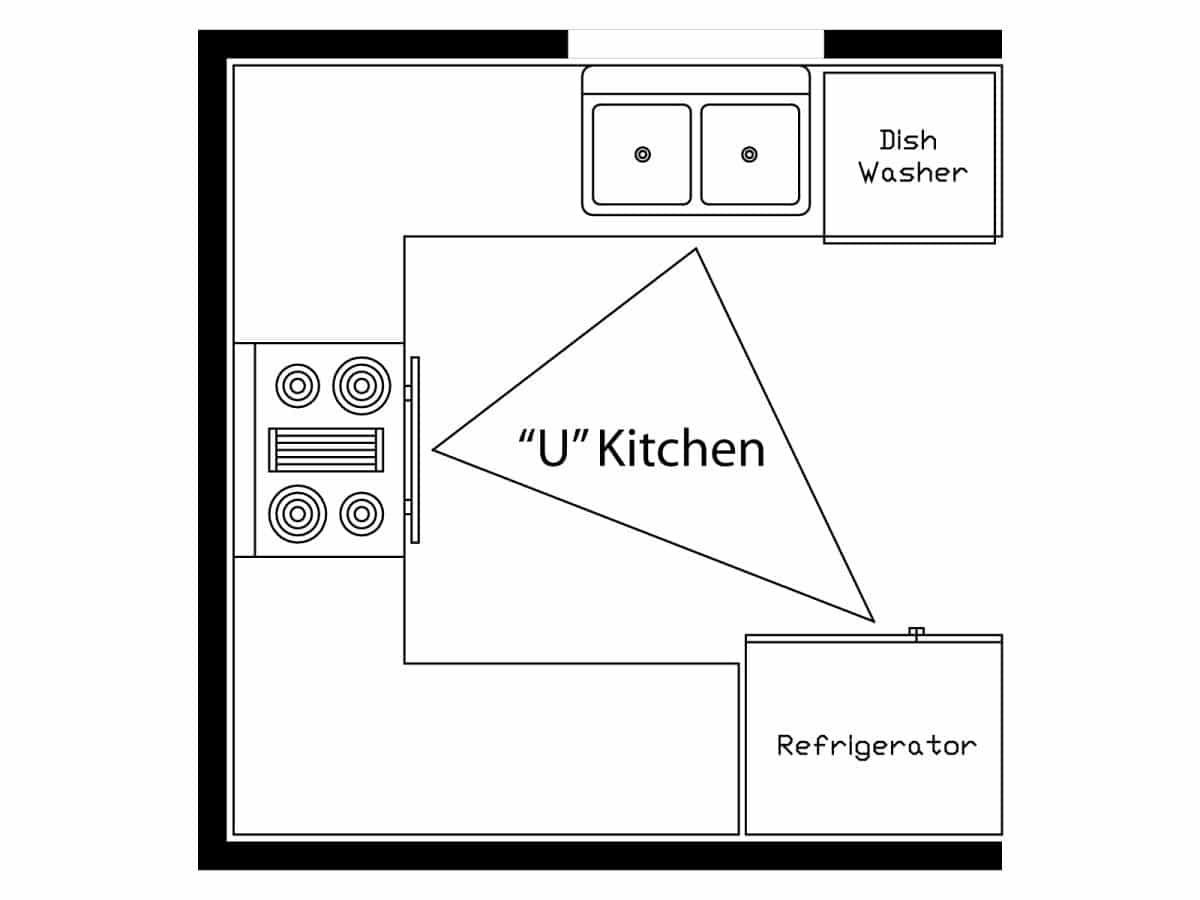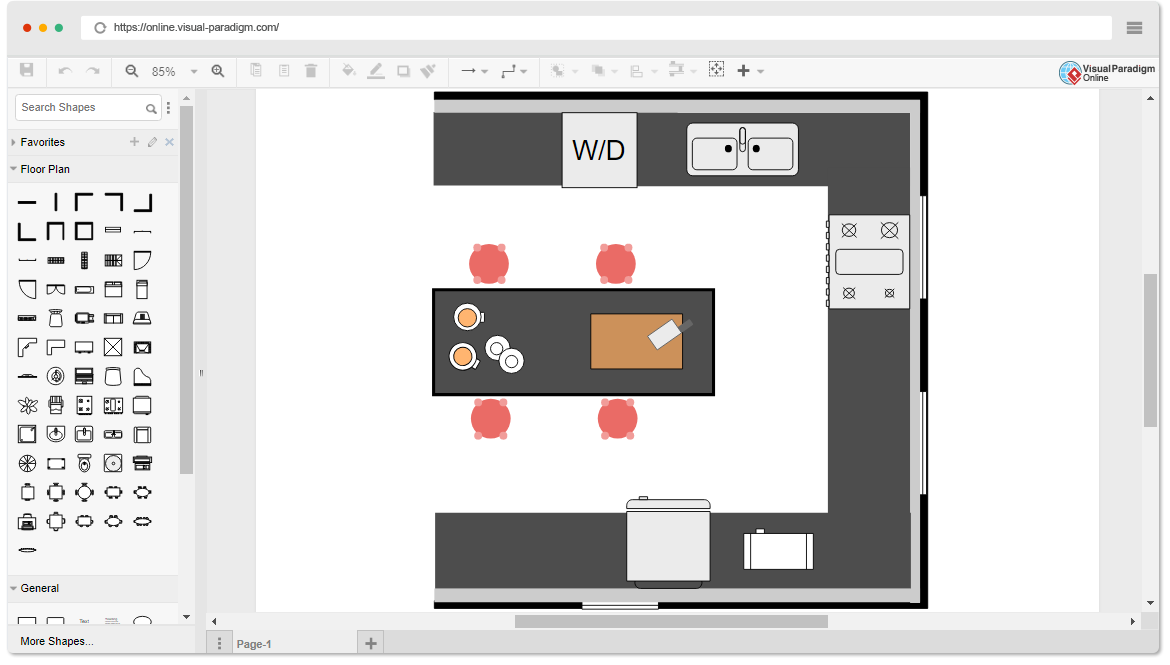When designing a kitchen, it’s important to consider every aspect of the space, including the floor plan. A well-planned kitchen layout can make cooking and entertaining a breeze, while a poorly planned one can make daily tasks frustrating and difficult. This article will explore some tips and tricks for creating the perfect kitchen floor plan for your home.
Measure the Room and Identify Existing Features
The first step in creating a kitchen floor plan is to measure the room and note any existing features, such as windows and doors. Knowing the size of your kitchen will help you determine how much space you have to work with and what kind of layout will work best. You can use an online tool to estimate the size of the room, but it’s always best to double-check your measurements to ensure accuracy.
Decide on Major Appliances
The next step is to decide on the major kitchen appliances you will use. This includes things like ovens, cooktops, refrigerators, and sinks. Once you have decided on the major appliances, leave enough room around them for comfortable movement and access. You don’t want to feel cramped or confined when cooking or cleaning up.
Lay Out Your Design
Once you have determined the major appliances and measured the room, it’s time to start laying out your kitchen floor plan. Start by drawing a basic outline of the room and then add the major appliances, cabinets, and countertops. Ensure there is enough space between each appliance and that they are placed logically in relation to one another.
Consider Traffic Flow
Finally, consider the flow of traffic in your kitchen plan. You want to ensure that people can move freely throughout the kitchen without bumping into things or getting stuck in tight spaces. Think about where people will be entering and exiting from and how frequently they will be using certain areas. This will help ensure that your kitchen is functional and comfortable for everyone who uses it.
Incorporate Functional and Design Elements
When creating your kitchen floor plan, it’s important to balance functional and design elements. Think about how you will use the space and what style you want to achieve. Consider the materials, colors, finishes you want to incorporate, and additional features like lighting or storage.
Creating the perfect kitchen floor plan takes time and consideration, but ensuring a functional and beautiful space is worth the effort. Remember to measure the room, decide on major appliances, lay out your design, consider traffic flow, and incorporate functional and design elements. With these tips in mind, you can create a kitchen floor plan that perfectly suits your needs and enhances your home’s overall look and feel.
How To Create A Kitchen Floor Plan

Kitchen Design Tips u2013 4 Key Elements That Professional Designers

Kitchen Design 101 (Part 1): Kitchen Layout Design – Red House

Kitchen Floorplans 101 Marxent

5 Kitchen Layout Ideas to Help You Take on a Remodel with Confidence
:strip_icc()/RENOVCH7J-fb3cabc5a78647389a3de4eac2825432.jpg)
Kitchen Design Layout Free Kitchen Design Layout Templates

Kitchen Design u0026 Space Planning u2014 AD

7 Kitchen Layout Ideas That Work – RoomSketcher

DK Studio

39 Best Kitchen Floor Plans ideas kitchen floor plans, floor

Free Kitchen Floor Plan Template

Related Posts:
- John Lewis Kitchen Flooring
- Kitchen Diner Flooring Ideas
- Wickes Kitchen Floor Tiles
- Kitchen Floor Ideas Gallery
- How To Clean Grout Lines On Kitchen Floor
- Mediterranean Kitchen Floor Tiles
- Kitchen Cherry Floor
- Kitchen Floor Tile Layout
- Kitchen Backsplash Floor And Decor
- Best Type Of Wood Flooring For Kitchen
If you’re considering remodeling your kitchen, creating a kitchen floor plan is a crucial step in the design process. A kitchen floor plan is essentially a drawing that illustrates the layout of your kitchen, including the location of walls, appliances, doors, windows, and framing. Before embarking on any construction work, it’s important to create a comprehensive kitchen floor plan.
To begin, take accurate measurements of the kitchen space, including the length and width. Once you have these measurements, you can mark the locations of walls, appliances, doors, windows, and framing. Using graph paper can be helpful when creating a layout of your kitchen floor plan.
Your kitchen floor plan should include all the essential elements mentioned above, such as walls, appliances, doors, windows, and framing. Be sure to include details such as the dimensions of the kitchen, the location of the kitchen, and the exact locations of each element.
Once you have completed your kitchen floor plan, you can begin the actual remodeling process. This can include installing new appliances, cabinets, countertops, flooring, windows, doors, and wall coverings. When selecting these elements, it’s important to take into consideration the size and location of your kitchen, as well as the types of appliances, cabinets, countertops, flooring, windows, doors, and wall coverings that will work best for your needs.
In summary, creating a comprehensive kitchen floor plan is essential when planning a kitchen remodel. Remember to take accurate measurements, mark the locations of essential elements, and include all necessary details in your plan. By following these steps, you can create a kitchen floor plan that is both functional and aesthetically pleasing.