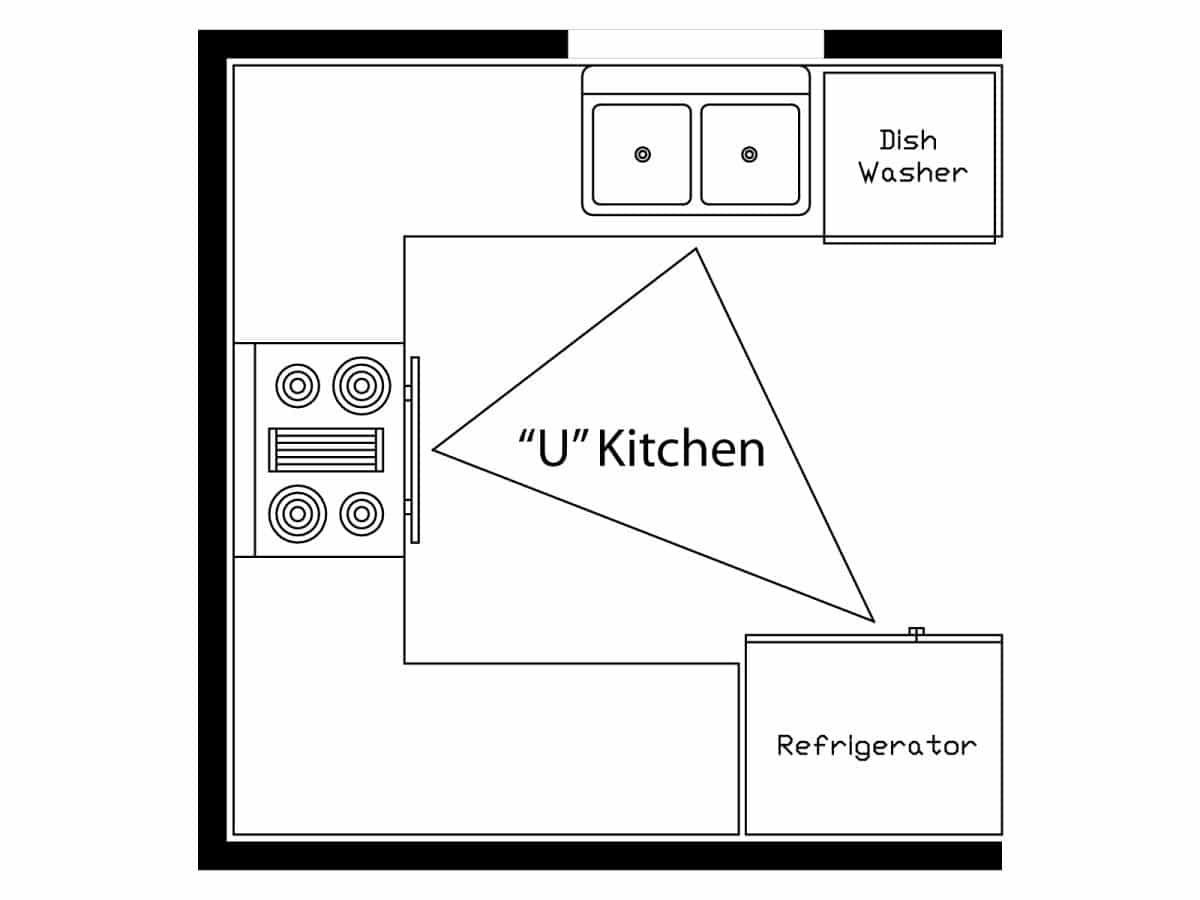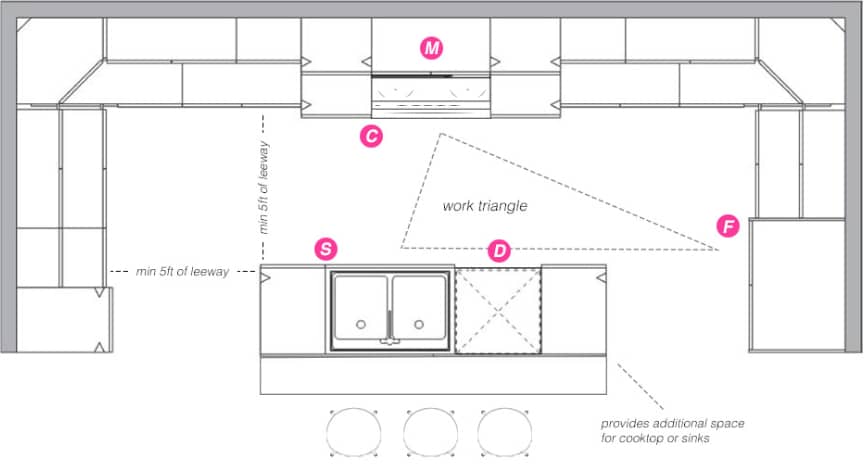A well-designed kitchen floor plan can make all the difference in creating a pleasant cooking experience. Whether you are remodeling your existing kitchen or building a new one, it is essential to design your kitchen in a way that meets your needs and tastes. Here are some tips on laying out a kitchen floor plan to ensure that it is functional and efficient.
Understanding Your Kitchen Space
Before diving into the specifics of designing a kitchen floor plan, it’s important to look honestly at the space you have to work with. Knowing the dimensions of your kitchen will help you determine the size and shape of the cabinets, appliances, and other elements that you will be installing. It’s also crucial to consider the number of people using the kitchen and whether or not you will be entertaining in this space. Identifying your needs and limitations will allow you to design a space that is not only functional but also aesthetically pleasing.
Choosing a Layout
Once you’ve identified your needs and limitations, it’s time to choose a layout for your kitchen. Popular choices include the galley style, L-shaped, U-shaped, and island layouts. Each option offers its advantages and disadvantages, so it’s essential to consider your needs and preferences. For example, a galley layout provides an efficient use of space while allowing two people to work in the same area. On the other hand, if entertaining is a priority, then an island style may be more suitable due to its open design. Consider your lifestyle and preferences when choosing a layout for your kitchen.
Planning Your Workflow
When laying out a kitchen floor plan, it’s essential to think about workflow. The goal is to create an efficient system that allows you to move around the kitchen easily without taking long strides or double back on yourself. To accomplish this, begin by mapping out your typical workflow from one end of the kitchen to the other. Consider where you will begin preparing food (e.g., pulling ingredients from the refrigerator) and what actions you must take before reaching your final destination (e.g., cleaning up dishes). This will help you identify any obstacles that may need addressing to create an effective workflow.
Designing the Floor Plan
Once you understand your space and how you intend to use it, it’s time to start sketching out your floor plan. Begin by drawing in all major elements such as cabinets, islands, and appliances while considering the workflow you mapped out earlier. When choosing where each element should go, keep in mind that most kitchens include three distinct zones: food preparation (e.g., refrigerator), cooking (e.g., stove), and cleanup (e.g., sink). Additionally, keep walkways wide enough for multiple people to pass through comfortably.
Working with a Professional
Designing a kitchen floor plan can be daunting, especially if you are unsure where to start. If this sounds like you, don’t worry! Some professionals specialize in this type of work and can help create a layout that meets all your needs and requirements. An experienced designer can help you make decisions about which materials to use for countertops and backsplashes as well as provide ideas for maximizing storage space. Plus, they can advise on lighting design and other elements that may not be immediately apparent when looking at a blank canvas.
In conclusion, creating a functional and efficient kitchen floor plan takes careful consideration and planning. Still, it can ultimately result in a stunning space perfect for cooking and entertaining in equal measure. By understanding your space, choosing a layout that meets your needs, planning out your workflow, and designing the floor plan yourself or working with a professional designer, you can rest assured that your kitchen will be beautiful and functional!
How To Layout A Kitchen Floor Plan

Henry kitchen-floor-plans.html
Kitchen Design u0026 Space Planning u2014 AD
Kitchen Floorplans 101 Marxent
DK Studio
Kitchen Design Tips u2013 4 Key Elements That Professional Designers
Kitchen Planner Software – Plan Your Kitchen Online – RoomSketcher
5 Kitchen Layout Ideas to Help You Take on a Remodel with Confidence
Kitchen Floorplans 101 Marxent
7 Kitchen Layout Ideas That Work – RoomSketcher
Kitchen Design Layout Free Kitchen Design Layout Templates
Related Posts:






:strip_icc()/RENOVCH7J-fb3cabc5a78647389a3de4eac2825432.jpg)


